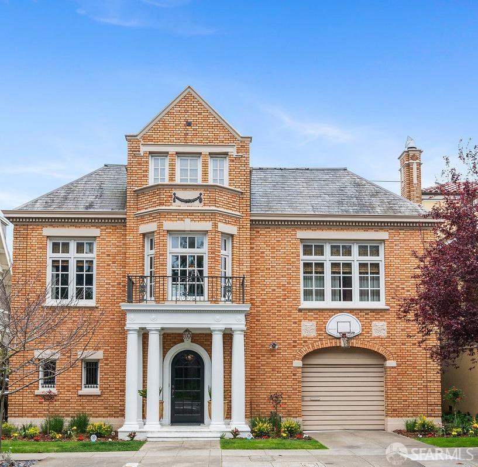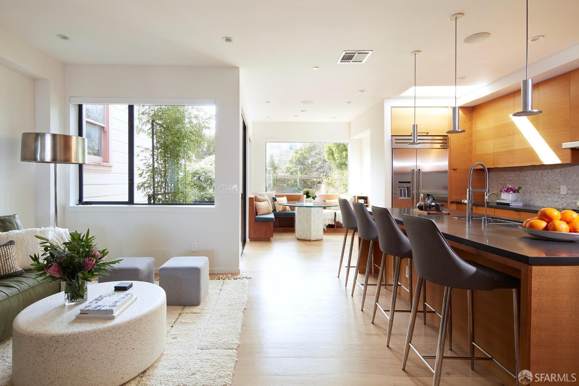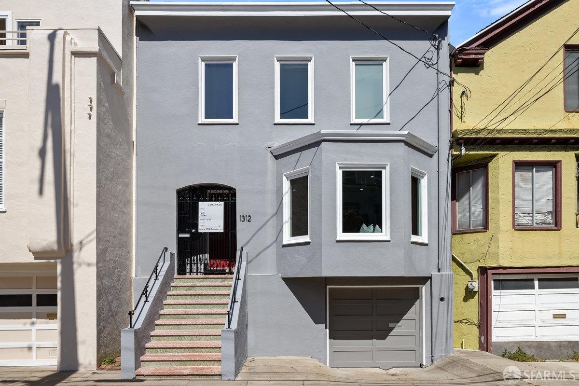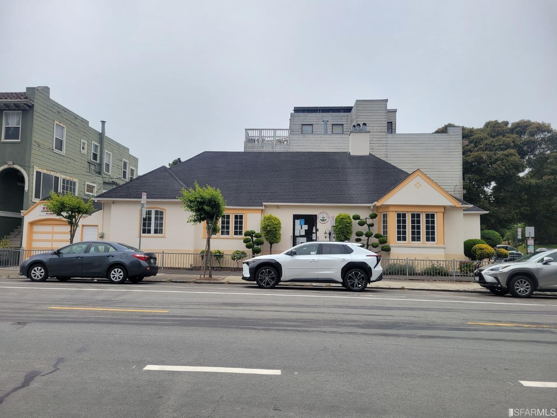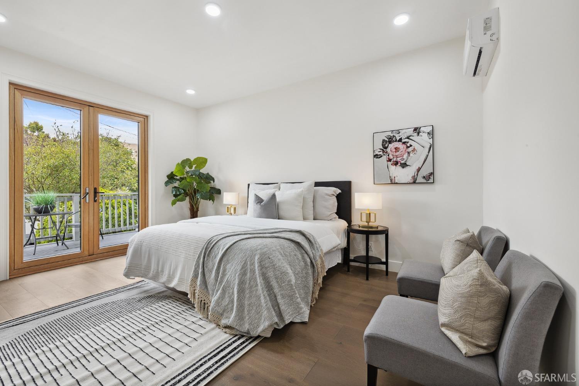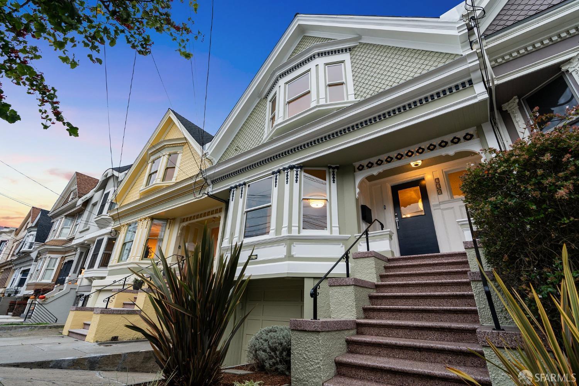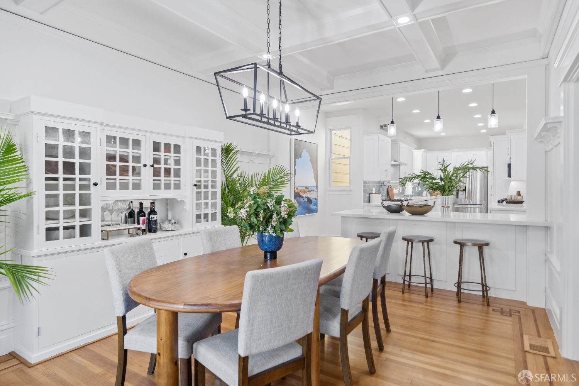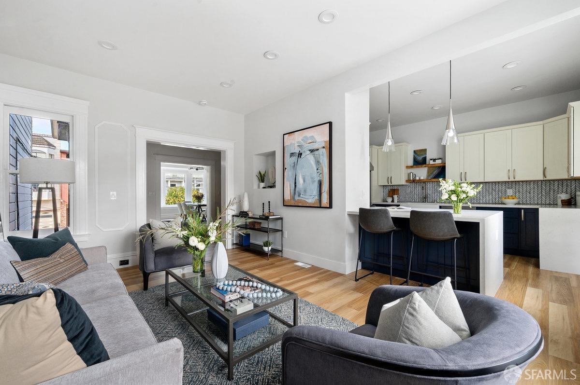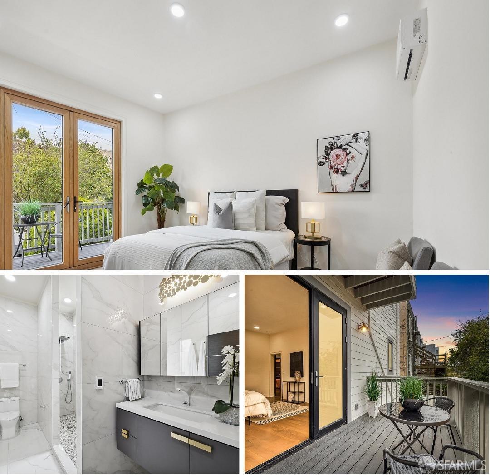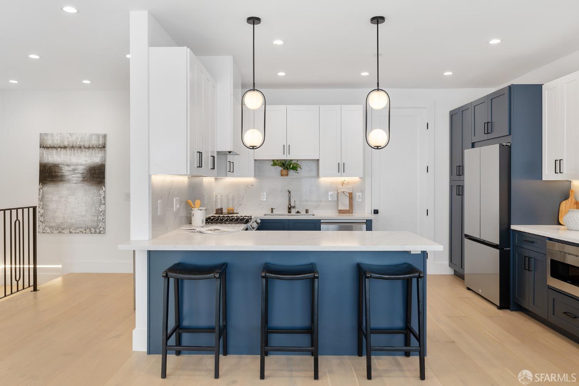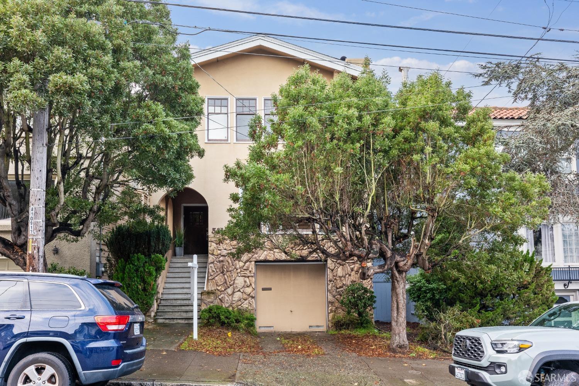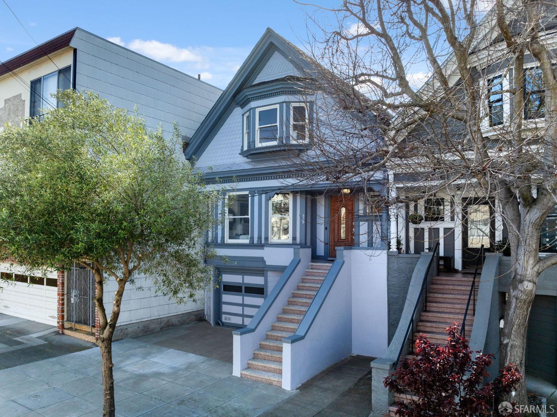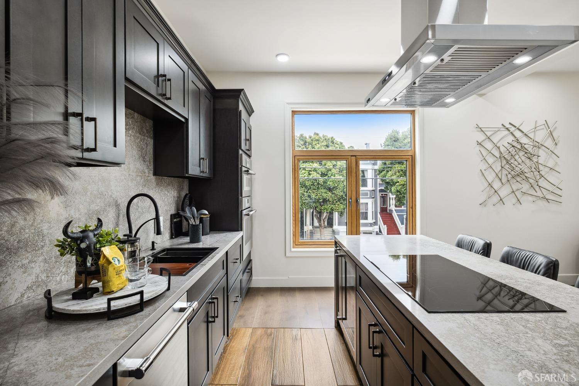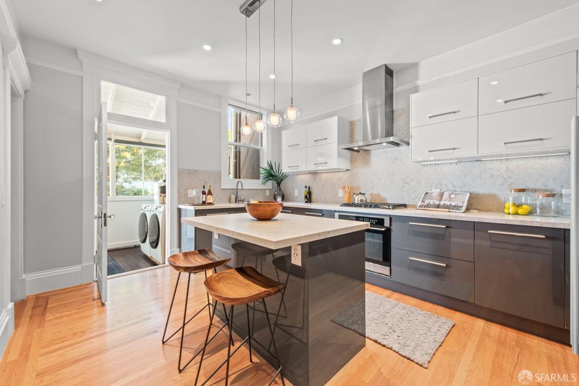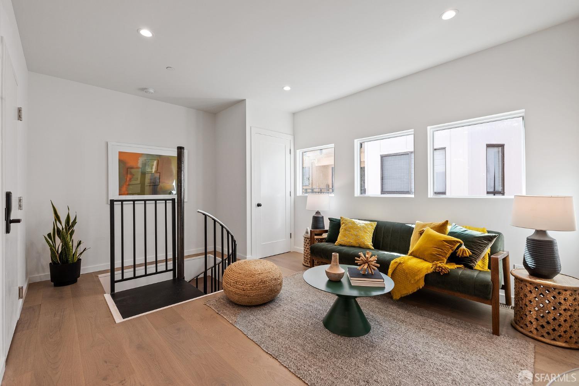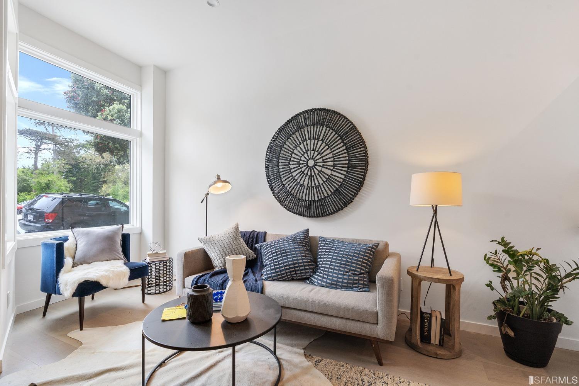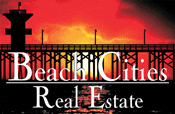Inner Richmond Properties
Searching residential in San Francisco & more...
San Francisco 730 Funston Avenue
Impeccably maintained Georgian mansion on a grand, double-wide lot. Gorgeously renovated while retaining the residence's charm and character, the home offers 5 bedrooms, 3 full and 2 half baths, 2 family rooms, an office, wine cellar, and more. Behind the stately brick faade are handsome wood floors and trim and wonderful period detail throughout. The main level showcases a spacious living room with fireplace, a wood-paneled formal dining room, and a chef's kitchen with quartz countertops and backsplash, deluxe appliances, and a sun-filled breakfast area with a walk-out deck and stairs to the yard. The primary suite features 2 walk-in closets, and an impressive stone bathroom with a separate shower, double vanity, and soaking tub. A 2nd bedroom/study/nursery is adjacent, with a half bath. The upper level presents 3 bedrooms and 2 baths off an inviting family room. The lower level houses an expansive media/family room, mudroom, half bathroom, office, laundry/utility room, and large storage room. A 2-car side-by-side garage is the ultimate luxury. The sprawling, park-like backyard posts a regulation-sized basketball court and is surrounded by landscaping and bucolic greenery. Fabulous location just half a block from Golden Gate Park's Rose Garden with easy access to 280 and 101.$4,695,000
San Francisco 659 7th Avenue
Introducing the stunningly reimagined residence at 659 7th Avenue in the heart of San Francisco's Inner Richmond. This 4-5 bed, 4.5 bath urban haven showcases a harmonious blend of contemporary design and classic sophistication. A living room warmed by gas fireplace creates an inviting ambiance while the adjacent dining room is accented with a custom-built wine cabinet. The chef's kitchen is a testament to modern luxury featuring Thermador refrigerator, custom cabinetry, center island, and cozy breakfast nook overlooking the west-facing garden. Up the architectural staircase, the 2nd level, the primary suite is a serene sanctuary offering a private deck gazing over the lush backyard. 2 spacious bedrooms and a full bathroom complete the 2nd level. The 3rd level presents a light-filled space for a family room or creative studio w/ an adjacent office or 5th bed. The lower level offers a spacious en-suite bedroom with private access to the garden. An adjacent media room is perfect for indoor-outdoor entertainment with access to the expansive deck & yard. A powder room with statement wallpaper, a laundry room and indoor access to the garage leave absolutely nothing to be desired. The neighborhood offers everything from GGP to the Clement Farmers Market.$3,795,000
San Francisco 1312 Anza Street
Welcome to 1312 Anza Street. This move-in ready 4BR/3.5BA home was meticulously redone in 2018. It is designed for easy, modern living and has an ideal floor plan. The main level features a formal dining/living room, guest bath, pantry, dining nook, luxe kitchen and open living area with a walk-out deck. Upstairs has a primary suite with walk-in closet and bath, plus 2 equal-sized secondary bedrooms and a secondary bath. The lower level has a family room, guest bedroom, full bath, laundry, storage and access to a bright, level yard. Other features include gentle, multi-zone radiant heat and wide plank flooring throughout. Large skylights flood the living area with natural light. And the kitchen is a chef's dream with a large quartzite peninsula that seats 4, professional style SS appliances including 2 ovens and plenty of storage. The garage can easily fit one large and may even accommodate 2 small vehicles (tandem). It has interior access, storage and a work area. The location is incredible: 1 block to restaurants, bakeries, groceries and cafes, 2 blocks to the best part of Clement Street or GG Park. A bike lane is outside your front door and multiple playgrounds are nearby. It's the best of SF living. Come see!$2,695,000
San Francisco 1145 Cabrillo Street
Well maintained property was previously used as a highly rated child care center-Grace Fountain Pre-school. Desirable location with high visibility, this property may remain as a day care or be converted back to a residential home.$2,600,000
San Francisco 527 3rd Avenue
Now offered with exclusive backyard & office access + attractive 4.0-4.5% rate interest only seller financing options w/ 20-30% down for qualified buyers. Estimated $183k-187K 3yr savings. 2718 SF, two level 5BR/3BA resembling a comfortable home. This exquisitely remodeled unit was stripped to studs, expanded, and remodeled with luxury finishes and amenities. Detached on all sides, ample natural light brightens the entry level enhanced by expansive windows and lofty ceilings highlighting the brand-new, high-end finishes. This unit welcomes you with a large foray adjacent to a sizeable eat in kitchen with ample space to house a banquet style table to host family dinners. A central hallway leads to a large guest bedroom, a child's bedroom, and a shared bathroom. At the rear of the unit, a grand master bedroom spans the width of the structure. Ample space for a king-sized bed, a cozy seating area, and French doors opening to a sizable deck. The master includes an ensuite bathroom and a generous walk-in closet. The lower level of this unit has a huge family room, a full bathroom, and two more versatile use bedrooms. Privileged location- can apply for USF's neighborhood pass to their facilities. Close to Golden Gate Park, restaurants, & freeways. Fast track condo conversion eligib$2,555,000
San Francisco 734 11th Avenue
Step into the enchanting world of 734 11th Avenue, a circa 1911 Painted Lady, where urban living meets natural beauty just a skip away from the iconic Golden Gate Park in San Francisco's Inner Richmond District. This vibrant neighborhood offers cultural richness and Victorian charm. The living room, bathed in sunlight, features a central fireplace. The adjacent dining room is ideal for legendary gatherings. The gourmet kitchen boasts high-end appliances and ample cabinet space. Enjoy breakfast at the island or nook, or step onto the sunny deck for delightful indoor/outdoor dining. Upstairs, find generously sized primary and secondary suites flooded with natural light. The primary suite includes a sunroom/office, view of the backyard, ample closet space, and a modern en-suite bathroom. The secondary bedroom features its own full bathroom and urban charm. The backyard is a sun-soaked paradise with lush turf, trees, and a seating area-an ideal space for BBQs, games, gardening, and pet-friendly activities. The finished two-car garage is a storage dream for toys and decorations. Your home is a destination in itself.$1,995,000
San Francisco 669 9th Avenue
Situated in the heart of the Inner Richmond, this beautifully remodeled 2-level house-like Edwardian 3+bd/3ba condo, nestled in a well-maintained 2-unit bldg blends old-world charm w/modern conveniences. The enormous, exclusive-use backyard is a rare offering perfect for indoor-outdoor living, creating a haven for sophisticated urban dwellers. The home's soaring ceilings & gleaming wood floors warmly welcome you, and the stunning period details, including gorgeous molding, decorative fireplace & original built-in cabinetry further enhance its elegance. The stylish, remodeled kitchen, w/ stainless steel appliances, quartz countertops & sleek cabinetry w/ ample storage & breakfast bar is a chef's delight & seamlessly opens to a more formal dining & living area - an ideal flow for entertaining. 2 beds including a primary suite w/en-suite bath & another full bath complete the main level. Descend downstairs to discover a family room, bedroom area w/ full bath & direct backyard access; a versatile space that could serve as a primary suite oasis, a home office, au pair suite or extended family stays. 1 car garage pkg w/ interior access, storage & W/D complete the home. Just a short walk to Golden Gate Park, shops, restaurants & Clement St farmer's market. City life at its finest!$1,995,000
San Francisco 264 3rd Avenue
Perfectly positioned on a quiet street, 264 3rd Ave features three bedrooms, two full baths, and approx. 2,050 sqft. At the front of the home is the dining room complete with the original brick fireplace, decorative paneling, and a window bench. Across the foyer rests the living room which overlooks the deck/garden below and opens directly into the kitchen. The beautifully remodeled kitchen features a gas range with pot filler, a farmhouse sink, shaker cabinetry, counter-top seating, and incredible storage. Just off of the kitchen is direct access to the large deck and yard, allowing for easy indoor-outdoor entertaining. Completing the main level is a contemporary split bath with a separate shower and soaking tub. The upper level of the home boasts three spacious bedrooms, a remodeled split bath with a walk-in shower, and a linen closet. The garage has interior access and offers parking for two-cars, laundry, and incredible storage space. Ideally located right off of the Clement Street corridor with access to incredible restaurants/shops, the Sunday farmer's market, the Presidio National Park, Mountain Lake Park, and Laurel Village.$1,995,000
San Francisco 527 3rd Avenue
At 2,718, this beautifully reimagined two level 5BR/2BA + 1 Car parking TIC resembles a comfortable home. Spread over two levels this unit allows for spacious living plus work from home flexibility with the ability to expand when life changes. This exquisitely remodeled unit was stripped to studs, expanded, and remodeled with luxury finishes and amenities. Detached on all sides, ample natural light brightens the entry level enhanced by expansive windows and lofty ceilings highlighting the brand-new, high-end finishes. This unit welcomes you with a large foray adjacent to a sizeable eat in kitchen with ample space to house a banquet style table to host family dinners. A central hallway leads to two bedrooms and a shared bathroom. At the rear of the unit, a grand master bedroom spans the width of the structure. Ample space for a king-sized bed, a cozy seating area, and French doors opening to a sizable deck overlooking a sizable backyard. The master includes an ensuite bathroom and a generous walk-in closet. The lower level of this unit has a huge family room and two more versatile use rooms (home office, workout, or guest bedrooms). Privileged location- USF's neighborhood pass eligible. Close to Golden Gate Park, restaurants, & freeways. Fast track condo conversion candidate$1,985,000
San Francisco 566 6th Avenue
Meticulously remodeled, down to the studs, two-level townhouse showcases exquisite finishes and designer details throughout. This is the upper unit & boasts 4 bedrooms and 3 bathrooms + home office area. Among the numerous amenities are an exclusive-use private backyard area. This building offers all brand new systems, including new heating, windows, doors, gleaming hardwood floors, in unit laundry, convenient side-by-side parking in the garage with EV hook-ups, new roof and foundation and of course gourmet a kitchen with all stainless steel appliances. Located in a stylish neighborhood, this townhouse is just steps away from cafes, restaurants and public transportation on Balboa Street. Additionally, it is in close proximity to Golden Gate Park & Clement St. Can be sold together with 568 6th ave (lower unit) as a duplex or separately as TIC's with potential for a fast-track condo conversion. Either way this property is as turn key as you can get with stylish finishes making this an exciting opportunity. Delivered Vacant at close.$1,850,000
San Francisco 511 10th Avenue
This classic 1915 Central Richmond family home has been in the family for decades. Over the years, the children used to assist their father in hand-refinishing the beautiful wooden millwork and now it is time for the family to let this one go. Boasting many impressive architectural characteristics such as coved ceilings, dramatic ceiling volumes, and rich wooden flooring, the home is ideal for a family with vision to restore and modernize. Upstairs, there are 4 bedrooms and 2 bathrooms. On the main level, a formal dining room, sun room, living room, eat-in kitchen, powder room, and oversized entry foyer. Downstairs, there is a bonus room, utility room, outdoor access and an internal access garage. Great walk score - just 3 blocks to Golden Gate Park. A level, fenced yard on a 95' depth lot offers outdoor options.$1,599,000
San Francisco 529 8th Avenue
529 8th Avenue is a true Inner Richmond Edwardian gem - a grand single family home embodying quintessential San Francisco charm, indoor/outdoor living, and offering an expansive floor plan perfect for both comfort and entertaining. Upon entering, you are greeted by a beautiful stained glass window and gorgeous original hardwood floors throughout. Make your way to a formal living room adorned with a fireplace, bay windows, and flows seamlessly into the dining room which boasts stylish box beam ceilings and overlooks the lush backyard. The spacious kitchen includes stainless steel appliances, ample cabinet space, plus a pantry. Enjoy a beautiful office space overlooking the backyard as well as a powder room to complete the main level. Enjoy two generously sized bedrooms tucked away on the upper level as well as an updated bathroom. Downstairs, discover the versatility of a large garage with expansion potential, alongside a stylish bonus room, ideal for a home office or guest room. The cherry on top of this remarkable property is its rare, expansive backyard oasis, featuring a patio and landscaped lawn, perfect for enjoying sunny BBQs. With a 97 Walk Score, you are conveniently located just minutes from Golden Gate Park and the vibrant dining, shops and hot spots on Clement St.$1,595,000
San Francisco 529 3rd Avenue
Now offered with an attractive 4.5-4% below market rate interest only payment seller financing option with 20-30% down for qualified buyers. Estimated $107k-109K 3yr cost savings. Top-floor 3BR/2B flat. 1,422 sq. ft. of living space. This exquisitely remodeled unit is part of a duplex that has undergone a complete transformation, stripped to the studs, remodeled with luxurious finishes and amenities. Detached on all sides, the rooms are bathed in ample natural light, enhanced by expansive windows and lofty ceilings. The unit showcases an open-concept chef's kitchen with island that doubles as a breakfast bar, overlooking the inviting living / dining area. A central hallway leads to a guest bedroom with a skylight, a child's bedroom, and a shared bathroom. At the rear of the unit, a grand master bedroom spans the width of the structure. Ample space for a king-sized bed, a cozy seating area, and French doors opening to a private deck. The master includes an ensuite bathroom and a generous walk-in closet. Heated Floors throughout. Privilege location- can apply for USF's neighborhood pass to their facilities. Close to Golden Gate Park, restaurants, freeways. Fast track condo conversion eligible.$1,495,000
San Francisco 676 9th Avenue
MASSIVE Finished Attic Space! Welcome to 676 9th Ave, a top floor Victorian condominium just 1 block from Golden Gate Park! This well appointed 3 bedroom 1 bathroom home offers a flexible floor plan and an additional 660 sq feet of usable bonus space. The sun splashed kitchen has been thoughtfully renovated with new countertops & backsplash, stainless steel appliances, and a large walk-in pantry. The bathroom with clawfoot tub has also been remodeled with a double vanity and gorgeous custom tile. Enjoy the convenience of an enclosed sunroom off of the kitchen with a new washer and dryer and space for a home office. Be amazed- this home offers an entire second level in the former attic with soaring ceilings and finished floors. Perfect as a huge guest suite or incredible kids' playroom. The inviting garden is wonderful for parties, gardening, or simply enjoying a peaceful afternoon. Fabulous location next to Golden Gate Park; walk to the De Young Museum or see the new art installations on JFK. Safeway is conveniently located two blocks away. Public transportation is a breeze and the proximity to Ocean Beach makes this a truly ideal place to call home.$1,199,000
San Francisco 3036 Fulton Street 2
Completely reimagined & updated Inner Richmond 2BD, 2BA 2-level TIC unit across from beloved GG Park & near fabulous restaurants/shopping. Down-to-the studs JUST completed chic renovation. Crisp white contemporary palette softened by warmly hued wide plank flooring & ample natural light. Open main level floor plan creates seamless social spaces for entertaining, dining & making memorable meals. Impressive kitchen presents new Samsung stainless appliances, deep stainless sink w/pull out faucet, polished white quartz counters & white modern Shaker cabinetry with under lighting. Sizable upper floor en suite boasts a sleek vanity with Kohler sink, stylish light, large walk-in shower w/subway tile that wraps the bathroom, complemented by rich gray tile flooring. Descend the sensational spiral metal staircase, that makes a design statement on its own, to the lower level that can live like a private en suite. Space for a desk/office area on the lower landing, this floor has a second BD & the same stylish design elements of the upper bath . Each unit shares use of landscaped backyard w/level lawn, an urban oasis for outdoor enjoyment. Seller to pay 6 months HOA dues. HOA dues noted in the MLS does NOT include property tax which will be based on the sales price & charged through Homworks.$850,000
San Francisco 3036 Fulton Street 1
Completely reimagined & updated Inner Richmond 1BD, 1BA TIC unit across from beloved GG Park & near fabulous restaurants/shopping. Down-to-the studs JUST completed chic renovation. Crisp white contemporary palette softened by warmly hued wide plank hardwood floors offering an interior with a design flair & views of GG Park. Thoughtful compact open floor plan offers living & dining space & seamlessly connected sizable kitchen w/suite of new Samsung stainless appliances, deep stainless sink w/pull out faucet, polished white quartz counters & white modern Shaker cabinetry w/under lights & lengthy center island with casual seating. Spacious bedroom & bath w/sleek vanity with Kohler sink, stylish vanity light, large walk-in shower w/subway tile selection that wraps the bathroom, all complemented by rich gray tile flooring. Each unit shares use of landscaped backyard w/level lawn, an urban oasis for outdoor enjoyment, accessed from common hall. Seller to pay 6 months HOA dues. HOA dues indicated in the MLS does NOT include the property tax which will be based on the sales price and then added later to the total HOA dues.$625,000
© Copyright 2024 of the SFAR MLS.
Listings on this page identified as belonging to another listing firm are based upon data obtained from the SFAR MLS, which data is copyrighted by the San Francisco Association of REALTORS®, but is not warranted. Information being provided is for consumers' personal, noncommercial use and may not be used for any purpose other than to identify prospective properties consumers may be interested in purchasing.
Listing information last updated on May 8th, 2024 at 8:45pm PDT.

